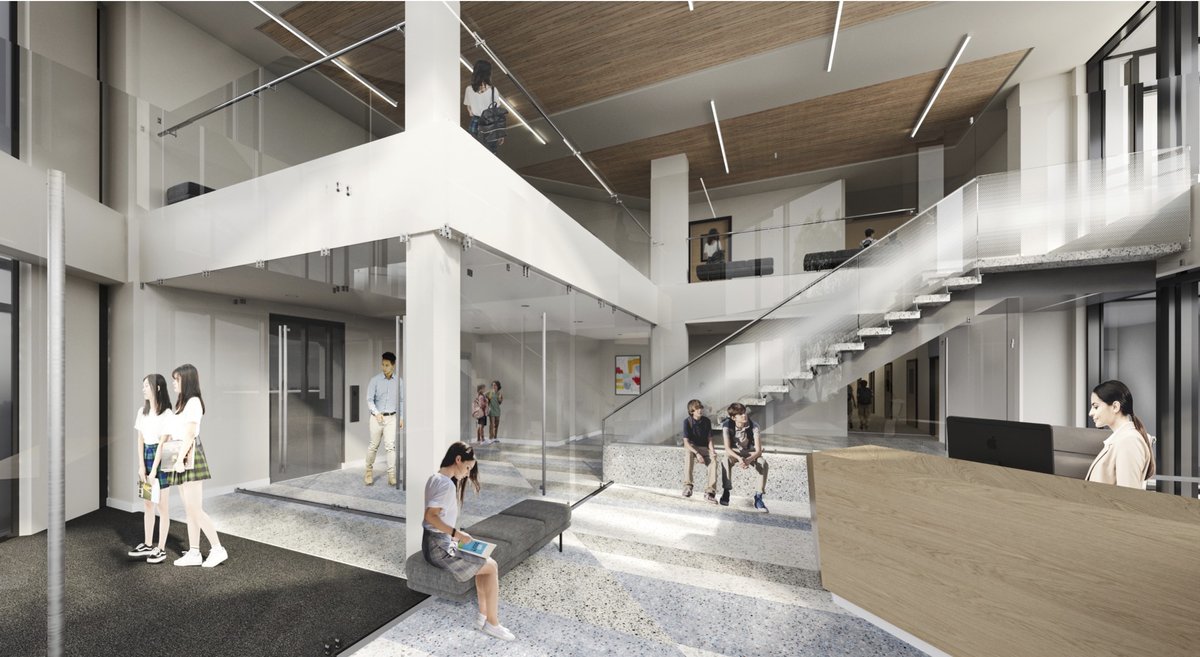Campus Updates!

Our school building will showcase a refreshed façade and new school sign to align our outward appearance with the exceptional education and services offered to our students and families.

When our students and educators come to class, we want their focus to be on learning, growing, and maximizing student potential. We will build a vestibule at the school entrance, and the front staircase will move to allow for a completely separated front reception that can be secured from the rest of the building.

Lobby/Reception
We will build a vestibule at the school entrance, and the front staircase will move to allow for a completely separated front reception that can be secured from the rest of the building.This new front reception area will feature up-to-date security technology that will provide school staff with greater ability to keep our students and families safe.

High School Lounge
Investments in lighting, flooring, window coverings, paint, and technology will be made in every classroom and across community spaces throughout the school. In addition, a new student lounge area on the second floor will provide space for collaborative learning and social connections. These improvements will ensure our students feel empowered by a quality backdrop to their education.

Library Rendering
To add to our shared spaces, we will create a black box theater and additional classroom space for our fine arts students. In addition to performances, this new theater will be a place for a variety of activities, including band rehearsals, special events, and student meetings. Additionally, in this black box theater, we will welcome families to gather and celebrate the artistic achievements of our Fairhill students.

 Back
Back
